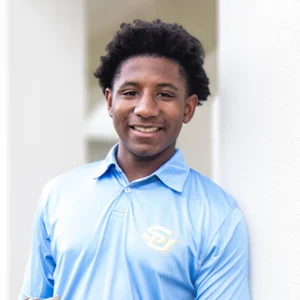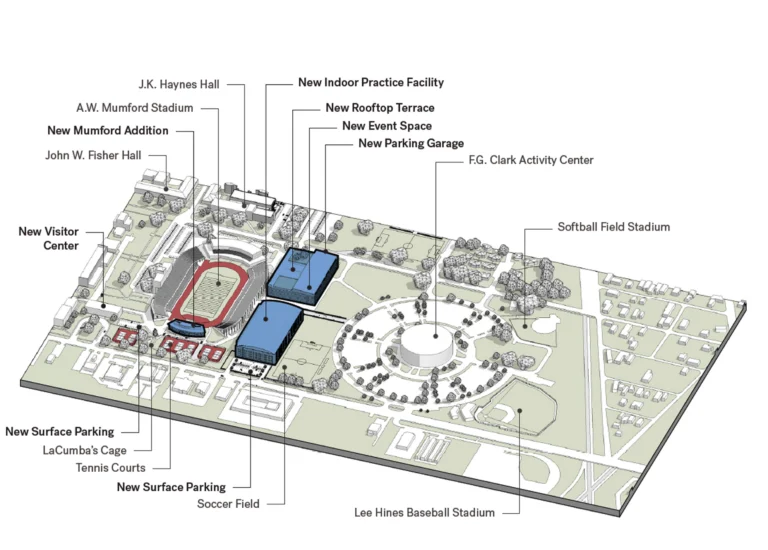Project
Athletics
About the Program
The Southern University Jaguars boasts first rate athletics for men and women, including football, basketball, baseball, softball, soccer, volleyball, track and field, tennis, golf, bowling, and cross-country that compete in the Southwestern Athletic Conference. The athletic program needs an expansion to Mumford Stadium, an indoor practice facility, and improved parking to accommodate interest in Southern University athletics.
Athletics Programs
- MEN’S SPORTS - Baseball, Basketball, Combined Cross-Country, Football, Track & Field, and Co-Ed Cheerleading
- WOMEN’S SPORTS - Basketball, Bowling, Combined Cross-Country, Soccer, Softball, Tennis, Track & Field, Volleyball, and Co-Ed Cheerleading
- South endzone expansion/New locker rooms for women’s sports
- Health, nutrition, and indoor practice facilities
- Parking facility, rooftop restaurant, and shops
- SU Sports Hall-of-Fame Museum
- New locker rooms for tennis and volleyball teams
- Coach and staff offices
Athletic facilities will be dramatically improved for athletes and audiences alike. These projects will support athletes’ training, preparation, and fitness as well as providing improved access for fans. The Mumford Stadium expansion will provide additional club and terrace seating for games as well as host the new Hall of Fame that will commemorate the University’s sports legacy. The indoor practice facility will provide a competitive advantage for the football and soccer programs for recruiting and training. The new parking facility will increase parking and amenities near the stadium.
- Ballroom capable of seating 1,000
- 3 conference rooms
- Event kitchen and bar
- Alumni courtyard
| Indoor Practice Facility | |
| Existing Building Area | 100,000 sf |
| Building Height | 90’ |
| Mumford Addition | |
| Existing Building Area | 25,000 sf |
| Building Height | 37' |
| Parking Garage | w/rooftop terrace & event space |
| Existing Building Area | 665,000 sf |
| Capacity | 2,000 cars |
| Surface Parking | |
| Existing Building Area | 35,000 sf |
| Site / Landscaping | |
| Existing Building Area | 100,000 sf |
Cost Estimate
| IMPROVEMENT | COST | SECURED | NEEDED | NOTES |
|---|---|---|---|---|
| Indoor Practice Facility | $30,000,000 | |||
| Mumford Addition | $9,000,000 | |||
| Parking Garage | $33,600,000 | |||
| Site/Landscaping | $1,500,000 | |||
| Soft Cost | $5,753,000 | |||
| TOTAL CONSTRUCTION COSTS | $79,853,000 | $79,853,000 | ||
| Endowment Programming | $7,350,000 | $7,350,000 | ||
| TOTAL PROJECT COST | $87,203,000 | $87,203,000 |

Our Athletics program is committed to providing our student-athletes and fans with top-notch facilities that enhance both performance and experience. The proposed indoor practice facility and expansion to A.W. Mumford Stadium will significantly support athletes’ training, preparation, and fitness. Additionally, the new locker rooms, staff offices, and Sports Hall-of-Fame Museum will celebrate our rich history and support our future growth.
ROMAN BANKS

Our Athletics program is committed to providing our student-athletes and fans with top-notch facilities that enhance both performance and experience. The proposed indoor practice facility and expansion to A.W. Mumford Stadium will significantly support athletes’ training, preparation, and fitness. Additionally, the new locker rooms, staff offices, and Sports Hall-of-Fame Museum will celebrate our rich history and support our future growth.

