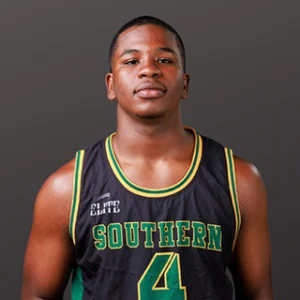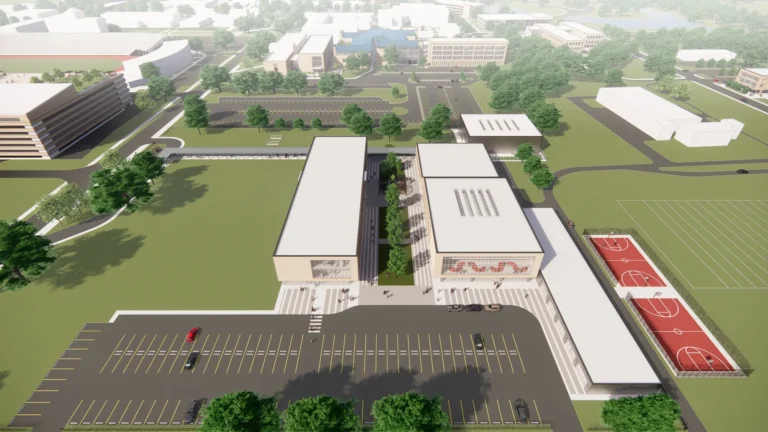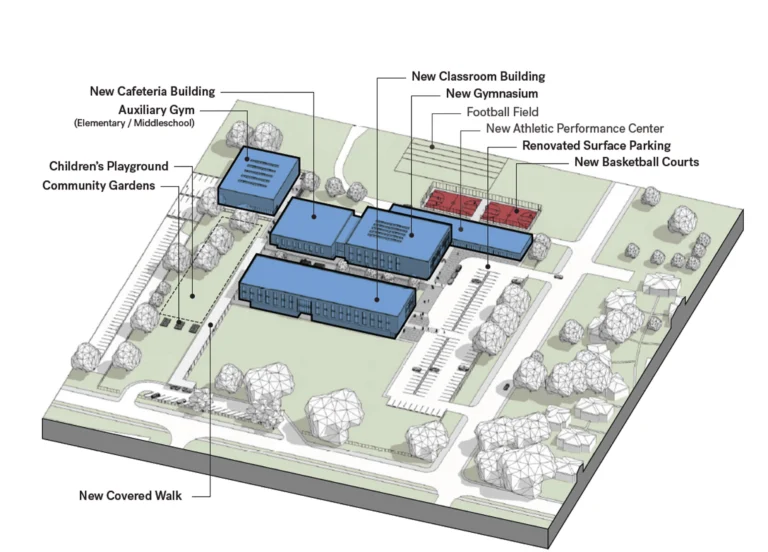Project
K-12 Lab School
Introduction to the College
Four a century, the Lab School has served has an intimate learning environment that is enriched in student engagement and connection. The school provides students with opportunities to learn and achieve academic excellence, master learning skills, develop creativity, and establish strong self-esteem. The school is a learning laboratory of innovation.
Education Program
The SU Lab School serves students from ages 3-19, often utilizing teachers and speakers from other SUBR colleges. The K-12 Lab School offers a unique educational opportunity for young students to learn on a college campus. The Southern University Laboratory School is committed to:
- Providing a nationally-competitive college preparatory education to each of its students.
- Serving as a state-of-the-art institution for educational innovation and for the development of superior educators as a department within the Southern University System.
The current facility houses the Lab School is inadequate for its needs and a brand-new facility for both classrooms and athletics is needed to carry on the legacy of the SU Lab School for its next century.
Carrying forward its tradition of innovation and excellence, the Lab School will add new facilities and playing fields to enhance the student learning and engagement activities.
A completely new building is planned for the Lab School and will address all the needs for the future. Located at the current site of the Lab School, the new facility will include:
- Classrooms for 500 students
- Multi-media library
- Administrative and faculty offices
- 15,000 sf athletic complex
- Athletic playing field
| Building Area Demo | 80,000 sf |
| New Auxiliary Gym Building | 12,000 sf |
| Building Height | 33’ |
| New Cafeteria Building | 13,000 sf |
| Building Height | 33’ |
| New Gym Building | 32,500 sf |
| New Classroom Building | 66,000 sf |
| Building Height | 45’ |
| New Athletic Center | 15,000 sf |
| Building Height | 15’ |
| Surface Parking (144) | 75,100 sf |
| Site / Landscaping (w/ loading dock, open field, basketball courts, and courtyard) | 124,300 sf |
| Walkway Canopy | 9,300 sf |
Cost Estimate
| IMPROVEMENT | COST | SECURED | NEEDED | NOTES |
|---|---|---|---|---|
| Demolition Costs $1,630,000 | $2,400,000 | $2,400,000 | ||
| New Auxiliary Gym Building | $3,600,000 | $3,600,000 | ||
| New Cafeteria Building | $4,550,000 | $4,550,000 | ||
| New Gym Building | $9,750,000 | $9,750,000 | ||
| New Classroom Building | $23,100,000 | $23,100,000 | ||
| New Athletic Center | $3,000,000 | $3,000,000 | ||
| Site / Landscaping | $2,323,000 | $2,323,000 | ||
| Soft Cost | $5,500,000 | $5,500,000 | ||
| TOTAL CONSTRUCTION COSTS | $54,223,000 | $54,233,000 | $0 | |
| Endowment Programming | $7,630,000 | $7,630,000 | ||
| TOTAL PROJECT COST | $61,853,000 | $54,223,000 | $7,630,000 |

“I am excited to announce and support the new construction project for the Southern University Laboratory School. This critical capital project will significantly enhance our capacity to provide a nationally-competitive college preparatory education and serve as a beacon of educational innovation within the Southern University System and the metro Baton Rouge area. Your support and commitment to this initiative are invaluable as we work together to create a world-class educational environment for our students.”
HERMAN BRISTER

“Southern Lab School has provided an atmosphere to achieve success in and outside of the classroom. I have earned 27 hours in college credit through dual enrollment courses at Southern University, and I have accepted a full scholarship to attend Southern as an electrical engineering major. I chose Southern because of its rich history and great engineering program. Also, my family has had many graduates from Southern University, and I am excited to continue this legacy as a Jaguar.”
LLEWYN TROY MURPHY JR.
- Valedictorian
- Southern Laboratory School Class of 2024
- GPA – 4.138
- History Club – President
- Senior Beta Club
- Youth and Government
- Esports Team – Captain
- Basketball Team – Co-Captain
- Hometown: Baton Rouge, LA

